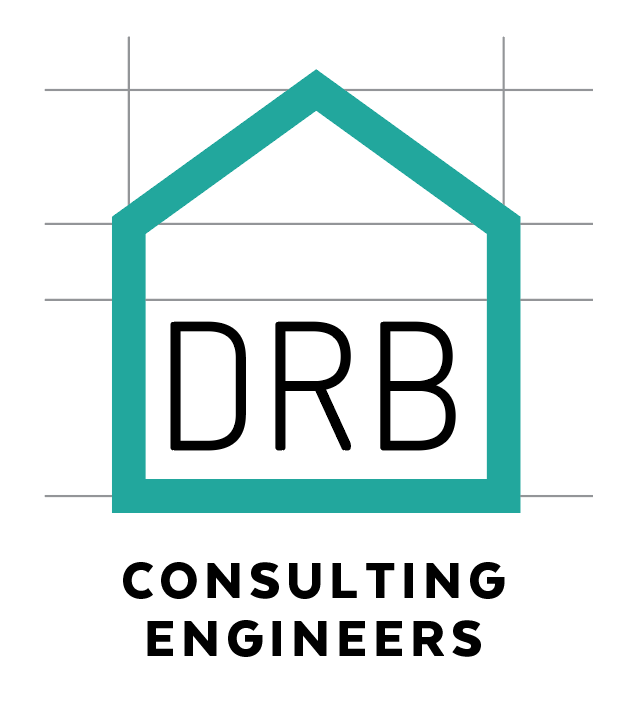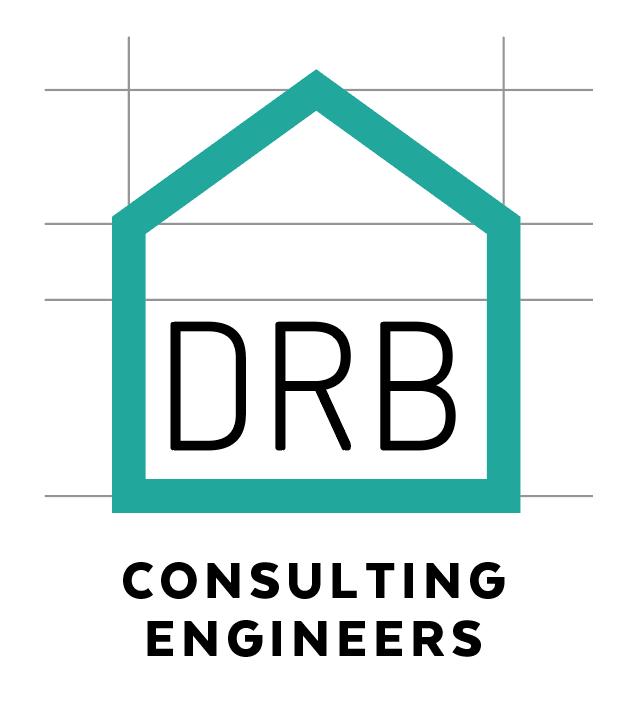Our PROJECTS
21 Unit Affordable Housing - Belmont
DRB Consulting Engineers provided geotechnical, civil and stormwater design and documentation for a new, three-storey, 21 Unit, Affordable Housing development in Belmont.
The development included undercroft carparking, landscaping and community areas. To ensure high yeild and compliance with LMCC requirements, a combination or proprietary and passive water quality devices were implemented within the design, resulting in a quality development from both the clients, and councils perspective.
14 Unit Affordable Housing - Wallsend
DRB undertook both geotechnical investigations and civil design and documentation for the proposed 14 Unit Affordable Housing development at Wallsend.
The location of this development was extremely difficult to ensure a cost effective design as well as achieving the minimum DDA compliance requirement for Affordable Housing guidelines.
3 Unit DDA compliant Development - Cardiff
DRB undertook the geotechnical, civil and structural design and documentation for the proposed development at Cardiff.
Care had to be taken in developing the site levels for this development to ensure DDA compliance could be achieved to all dwelling front doors, whilst ensure minimal cutting and filling across the site.
10 - Lot Subdivision, Wallabi Point
DRB undertook the civil design and documentation for the Development Application for a new 10-Lot subdivision at Wallabi Point. The design included road design and documentation for the Seaspray Circuit extension, as well as stormwater drainage strategy for the proposed Lots.
109 - Lot Subdivision, Wallabi Point
Following DA approval, the client looked to extend the subdivision by an additional 109 Lots. DRB was engaged to undertake the planning proposal civil engineering plans for this development and has been working with the Client, Project Team and Mid Coast Council in the development of the Planning Proposal documentation.
102 Lot Subdivision, William Street Karuah
DRB undertook the civil design and documentation for the Development Application for a new 102 Lot Subdivision located in Karuah. This project had several constraints, including flat topography, environmental barriers, a receiving wetland, and inadequate drainage upstream of the development area. All had to be worked through with Council to achieve the DA approval.
Following DA approval, DRB was engaged to take the project to Subdivision Works Certificate. Stage 1 is 90% constructed and detailed design is currently being undertaken on Stages 2 and 3.
Myuna Bay Sport and Recreation Centre
In need of additional carparking for the Myuna Bay Sport and Recreation Centre Oval, as well as the need to upgrade existing roads, DRB undertook the design, documentation and construction management of the new 100m of road and 24 carpark spaces. This project presented its challenges with high water table and budget constraints.
Queens Wharf, Morpeth
DRB worked with Mara Consulting and Maitland City Council to develop the Queens Wharf Masterplan through to Construction. The design and documentation included road design of the boat ramp, civil design of the carpark and WSUD to achieve water quality improvements.
Broadmeadow KFC
DRB undertook the civil design and documentation for the Development Application for the new Drive-thru KFC located in Broadmeadow. Located in a known area for flooding, a complex design was developed that achieved minimum floor levels for flooding whilst meeting compliance on yeild, access grades and Council OSD and Water Quality targets.
KFC broadmeadow opened in November 2019 and was the first drive-thru only KFC in the world at the time of opening.
Campbell Estate Cessnock - Clubhouse
DRB undertook the structural design and construction phase inspections for this clubhouse building. The building included large open communal spaces, raked ceilings and a covered swimming pool. The structure consists of ground slab with a combination of structural steelwork and timber framing forming the super structure.
Main Arena Truck Park Access Road – Sydney International Equestrian Centre
DRB Consulting Engineers were engaged by Office of Sport to provide the design and document of the new access road leading to the recently constructed Main Arena Truck Park at the Sydney International Equestrian Centre.
This project presented a myriad of complex challenges, including the presence of shallow existing underground services, needing to manage runoff concerns from upstream catchments abd requiring careful consideration and seamless integration with existing levels on all sides to ensure harmonious connectivity within the surrounding environment.
In response to these challenges, DRB developed a design solution that not only addressed the technical intricacies but also honored the unique spatial constraints of the site. The end result not only met the project's functional requirements but also enhanced the overall aesthetic appeal of the surrounding landscape.
Our commitment to project success extended beyond the design phase. Throughout the construction journey, DRB provided ongoing advice and expertise to ensure that the design intent was met.
Industrial Development Boolaroo
DRB worked with the client to provide civil and structural engineering services for a new 18-unit industrial development situated in the Boolaroo/Cardiff Industrial area. Our role encompassed critical tasks such as stormwater drainage and civil works during the Development Application stage, followed by detailed civil and structural engineering design to secure the Construction Certificate. As the project nears completion, we remain engaged in the project, providing ongoing construction stage services, ensuring seamless execution and project success.
Proposed Meeting Hall and Carpark Facility
DRB undertook the civil and structural engineering design for a new meeting hall and car park in Cameron Park. Our comprehensive involvement spanned from the initial Development Application submission to delivering Construction level documentation for the Construction Certificate.
The scope of civil works for this project was substantial, encompassing a range of critical tasks such as bulk earthworks, site leveling and grading, stormwater drainage, OSD and Water Quality assessments, and Pavement documentation.
Our adept team navigated these challenges with finesse, ensuring every aspect of the civil engineering design met the highest standards.
The structural engineering of the meeting hall posed intriguing challenges. Constructed of concrete panel walls and large spans necessitating structural steel truss systems, our structural engineering team provided an effective and efficient design solution.















